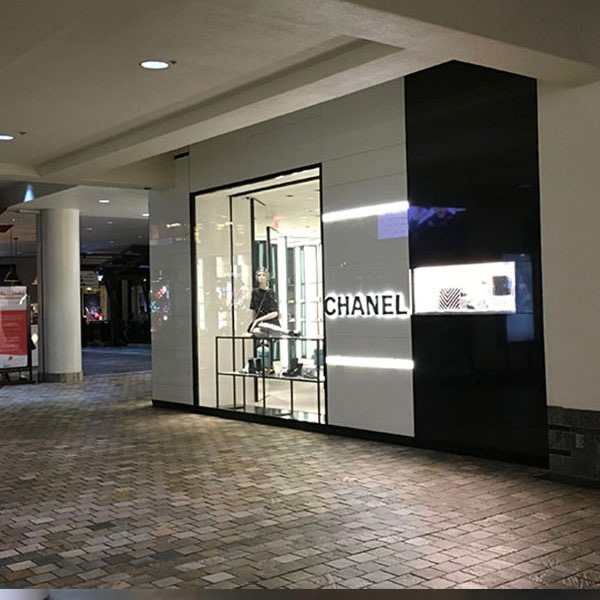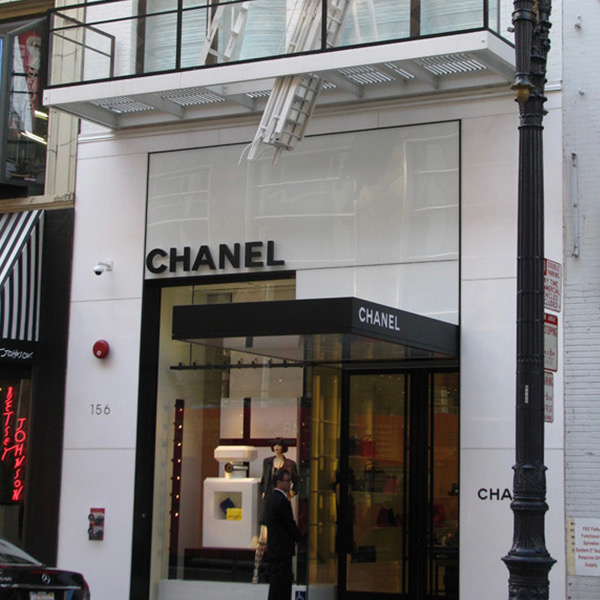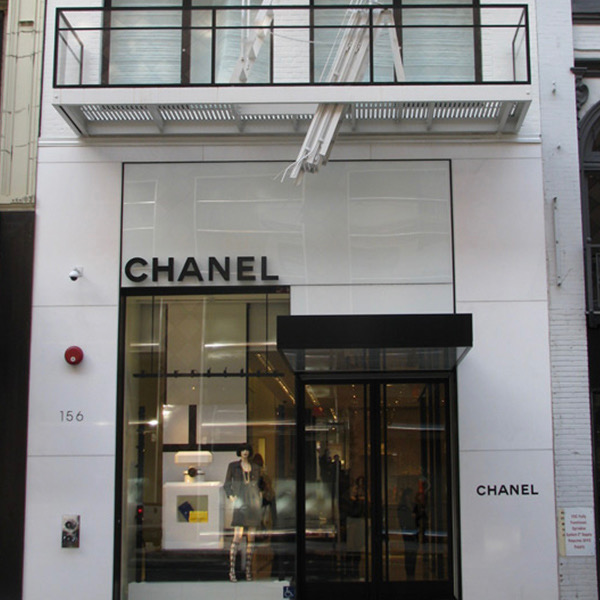Chanel
Client – Chanel, Inc.
Location – Beverly Hills, CA
Architect – MBH & Peter Marino Architects
Contractor – Dickinson Cameron Construction
MBC was part of the design team for this spectacular 52,000-square-foot high-end retail boutique in the heart of Rodeo Drive in Beverly Hills. The state-of-the-art new building encompasses what was previously two separate lots. It stands three floors tall, plus a penthouse and full basement, with a striking lasso sculpture suspended in the expansive atrium and spanning all three floors. The client wanted to bring to life an iconic space, including architectural features that appear to defy gravity, and provide superior seismic performance for all aspects of the building. To achieve this, we utilized a viscous wall damper (VWD) system, which is a vibration attenuator that uses the shear resistance force of a highly viscous fluid, combined with steel special moment frames. At the time of design, this was one of the first VWD panel applications in CA. MBC utilized creative solutions like this on both the overall structure and the lasso feature, allowing the team to deliver on Chanel’s goal of a magnificent new boutique and their request for superior seismic performance using damper technology, with no compromise in design.
Location – Ala Moana Center, HI
Architect – TPG Architecture
MBC provided structural design for a new back of house mezzanine which was suspended from the level above as the floor system within the store did not have adequate load capacity. MBC also utilized the thinnest possible floor system for the mezzanine construction to maximize headroom. Finally, MBC designed full structural support for a new storefront system and mechanical access loft.
Location – San Francisco, CA
Architect – Peter Marino Architects
MBC’s design maximized the retail space available in an extremely narrow existing building. This project required creative thinking, and MBC delivered a plan for floor plates to be broken into smaller plates and relocated at slightly different elevations, achieving a stepping pattern throughout the building.





